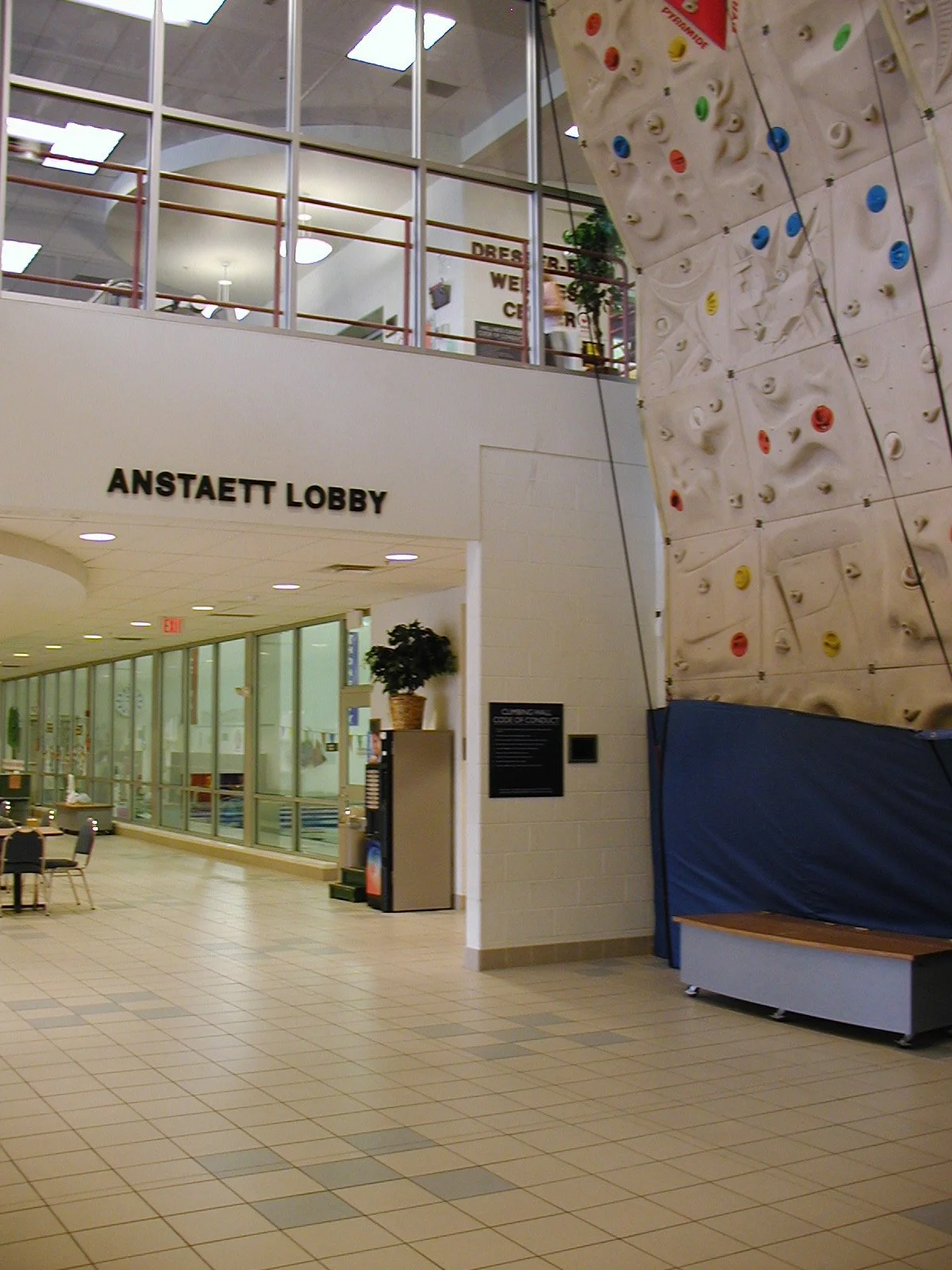YMCA Twin Tiers | Olean
Architect: Fontanese Folts Aubrecht Ernst Architects, P.C.
Owner: Olean YMCA
Project Start: 2012
Project Completion: 2013
Budget: $8M
Savarino Companies served as the general contractor for the construction of the Twin Tiers YMCA in Olean, a two-story, 66,000-square-foot facility designed to meet the diverse recreational and wellness needs of the community. The first floor includes a six-lane natatorium with a zero-entry family pool, full and auxiliary gymnasiums, child and teen activity areas, racquetball courts, nursery school space, locker rooms, and administrative offices.
The second floor features a perimeter running track above the gymnasium, an expansive wellness and fitness area, multipurpose rooms, and staff offices. A centrally located reception desk provides visibility and access control throughout the facility.
The new YMCA reflects a strong commitment to family, youth, and community health in the greater Olean area.







