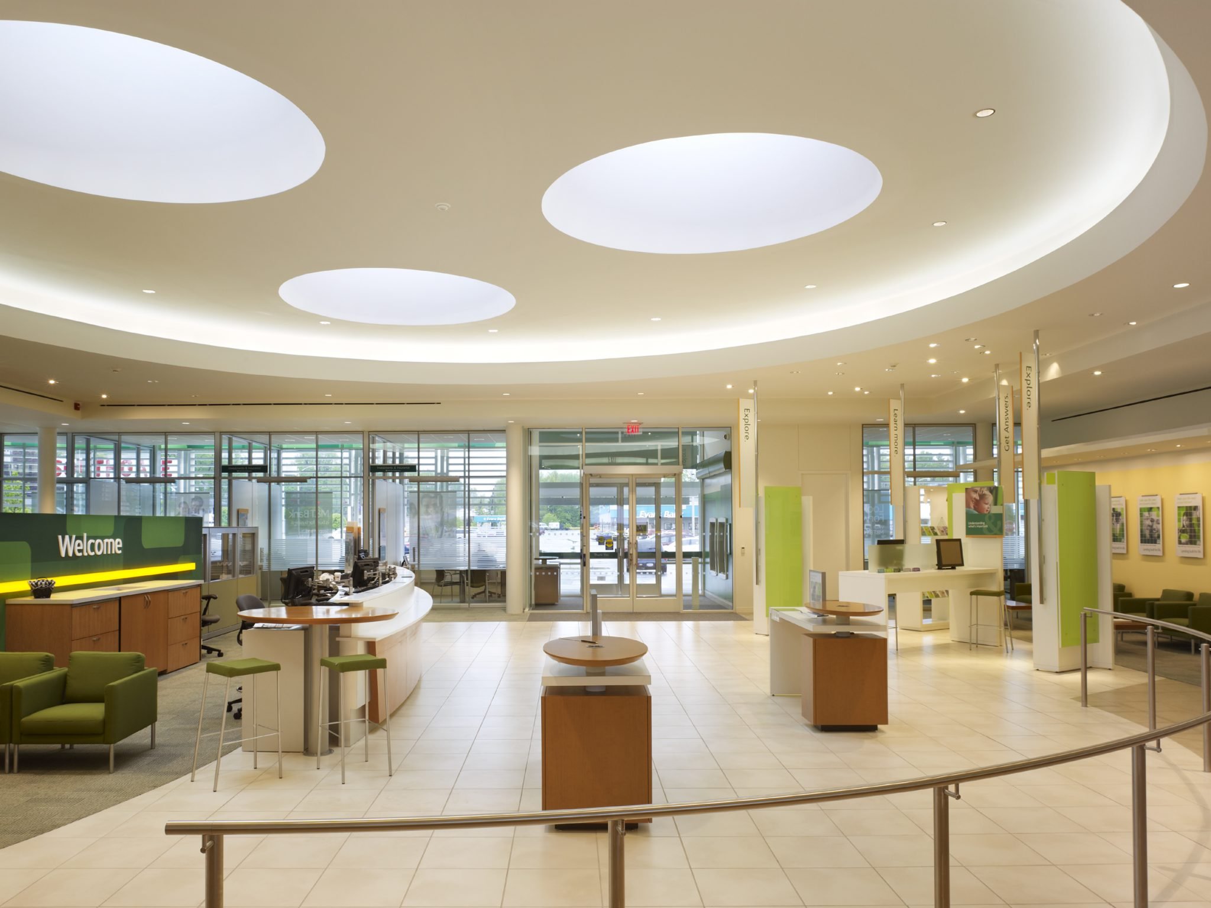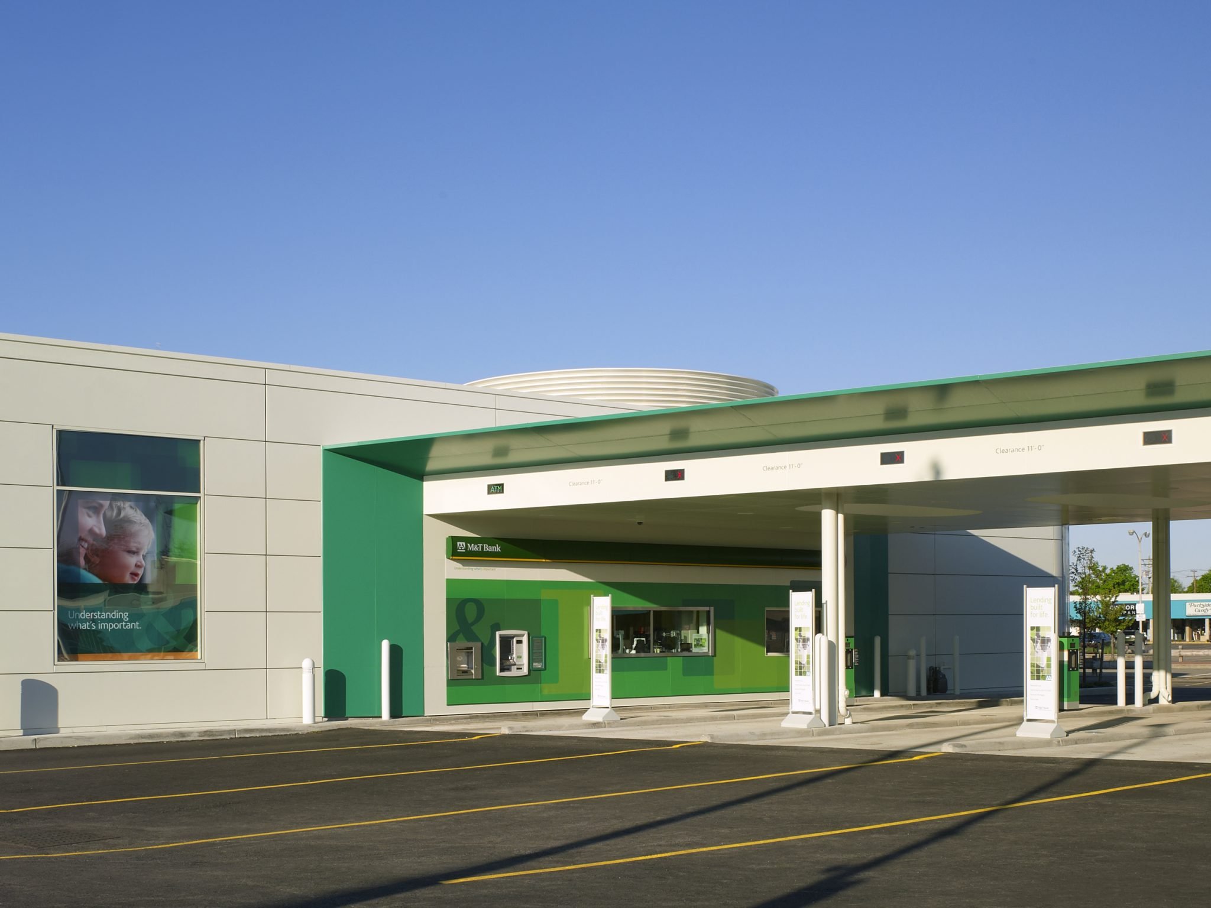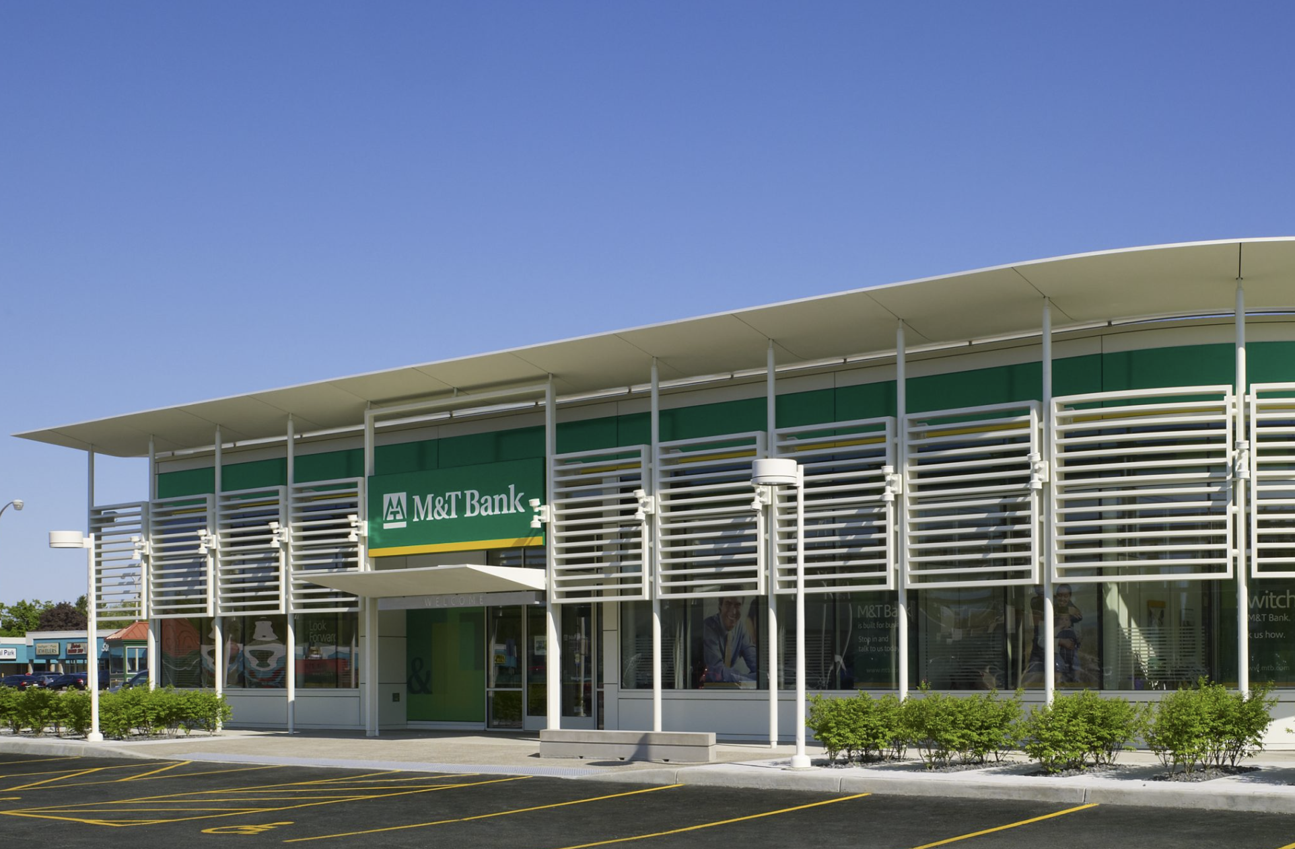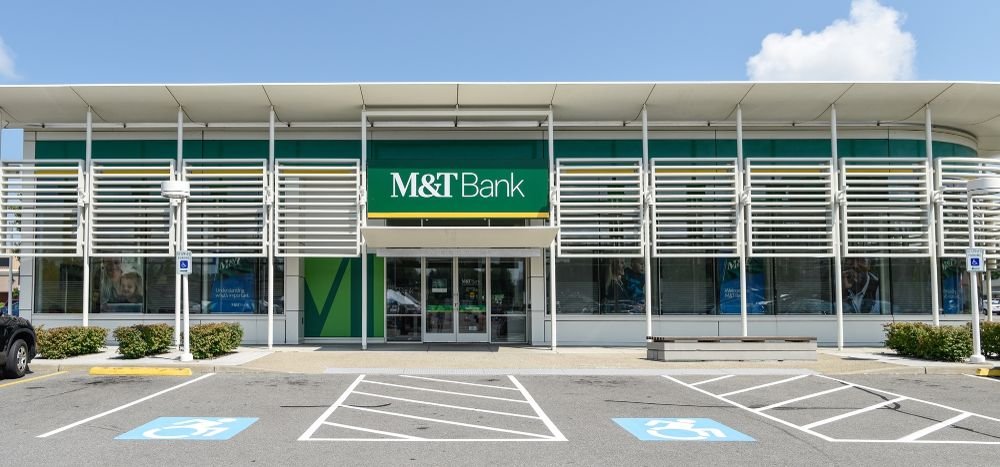M&T Bank Branch | West Seneca
Architect: Pentagram; Hamilton Houston Lownie Architects
Owner: M&T Bank Corporation
Project Start: 2009
Project Completion: 2010
Budget: $2.5M
Savarino Companies completed construction of M&T Bank’s prototype branch at Southgate Plaza, designed to meet LEED standards for energy-efficient and environmentally responsible construction. The new facility replaced a vacant former Citibank building and introduced a contemporary design model that serves as a blueprint for future M&T locations.
Key architectural elements include a colonnade inspired by One M&T Plaza and a spacious, skylit banking hall that evokes the design of early 20th-century banks. Sustainable features include LED and daylight-sensitive lighting, high-efficiency boilers, an automated HVAC system with CO₂ monitoring, and insulated recyclable steel panel walls. The project reflects M&T Bank’s investment in the customer experience, community presence, and environmental stewardship.






