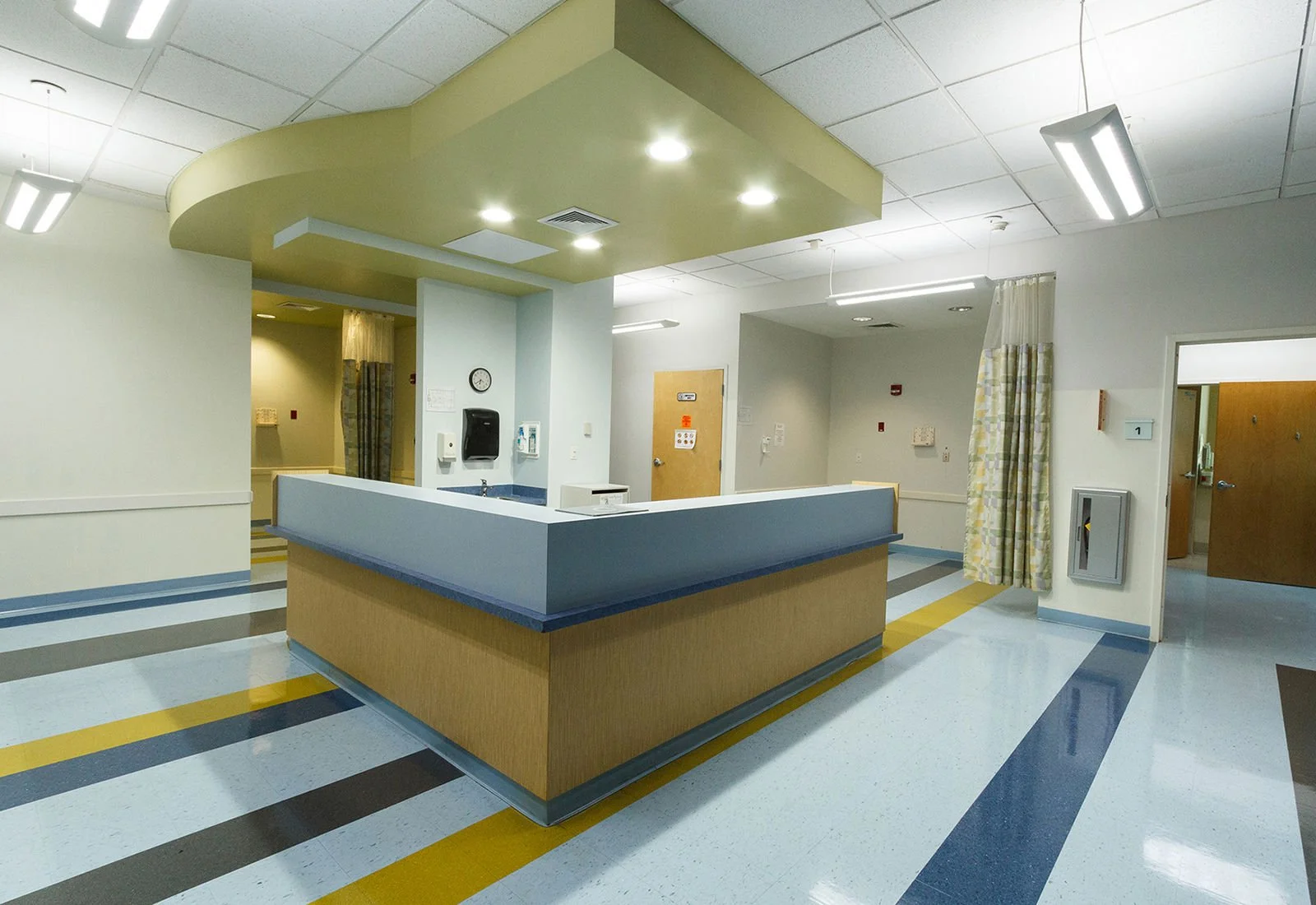WNY Medical Arts Center | Buffalo
Architect: Silvestri Architects PC
Owner: WNY MRI
Project Start: 2008
Project Completion: 2012
Budget: $12.5M
Savarino Companies was the construction manager for both Phase I and Phase II of the WNY Medical Arts Center, a 30,000-square-foot Class A medical office building located at the corner of Michigan Avenue and Genesee Street. Positioned just south of the Buffalo Niagara Medical Campus, the facility offers prime visibility and proximity to the city’s core health and research institutions.
The center was developed to support a range of outpatient services and specialty practices, providing modern infrastructure and flexible clinical space in downtown Buffalo.




