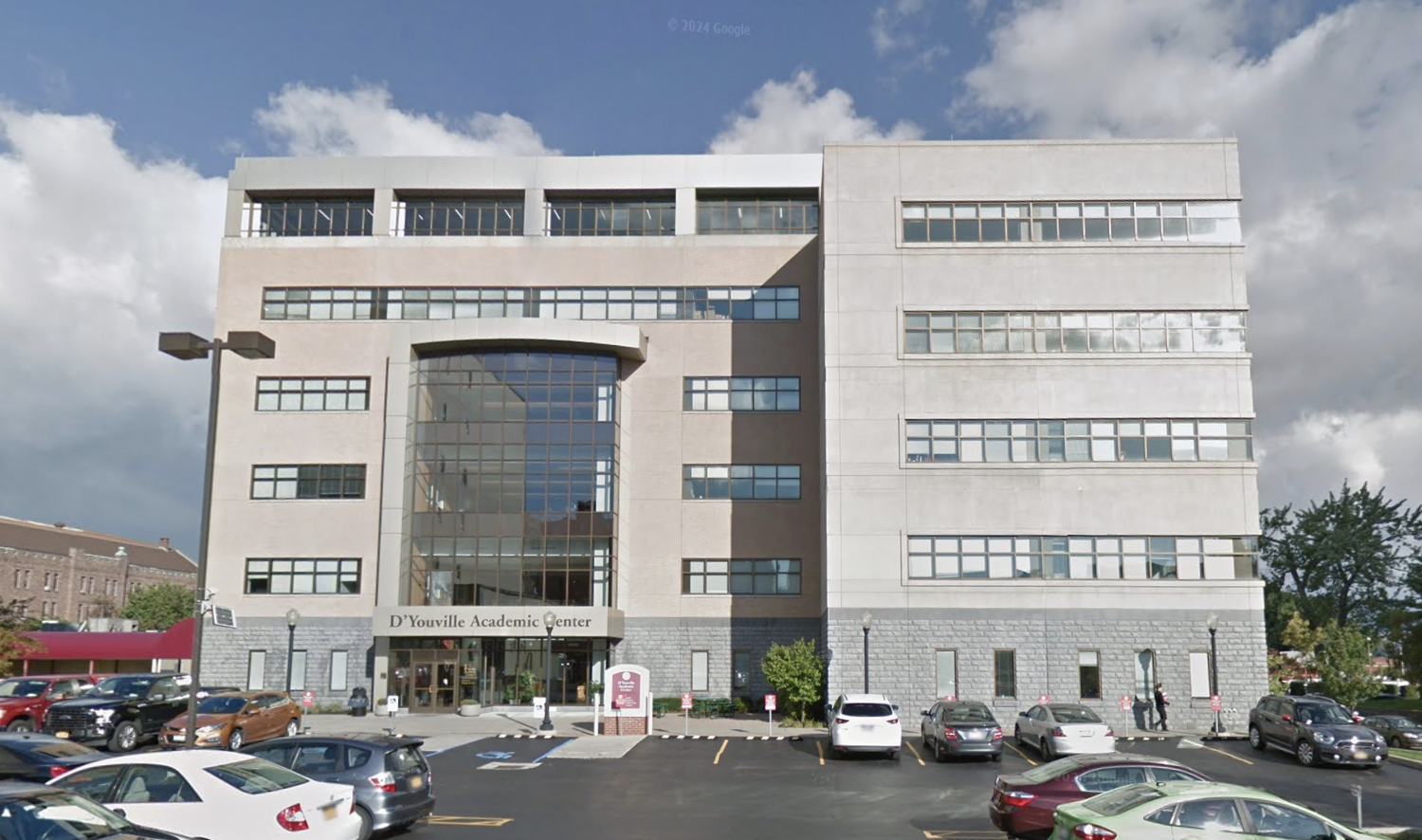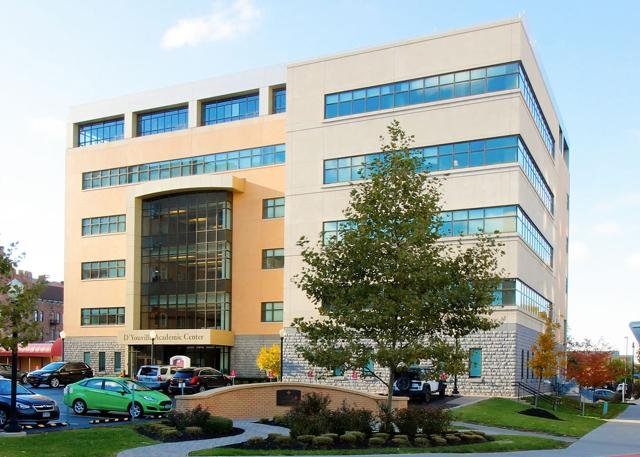Academic Center | D’Youville University
Architect: CannonDesign
Owner: D’Youville University
Project Start: 2016
Project Completion: 2018
Budget: $24M
The construction of D’Youville’s six-story, 88,000-square-foot Academic Center was managed by Savarino Co. It features classrooms, laboratories, administrative offices, student service areas, and conference rooms, all designed to accommodate a growing student body. The exterior features a combination of precast panels, brick, and cultured stone, reflecting the campus’s urban setting while adding new capacity for academic and operational functions.



