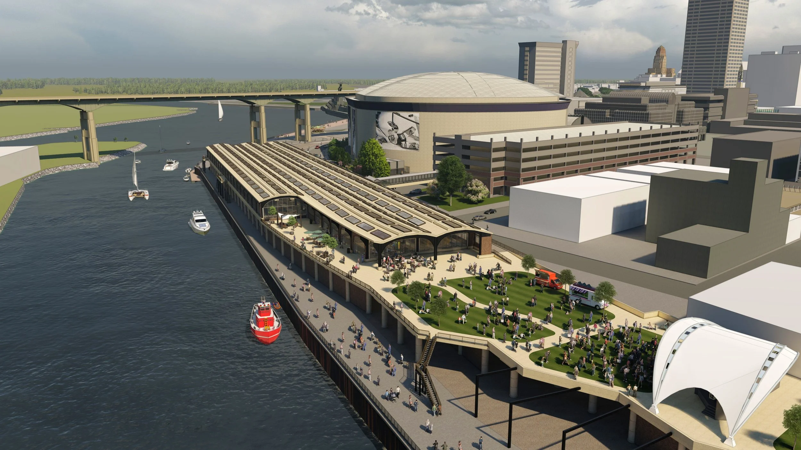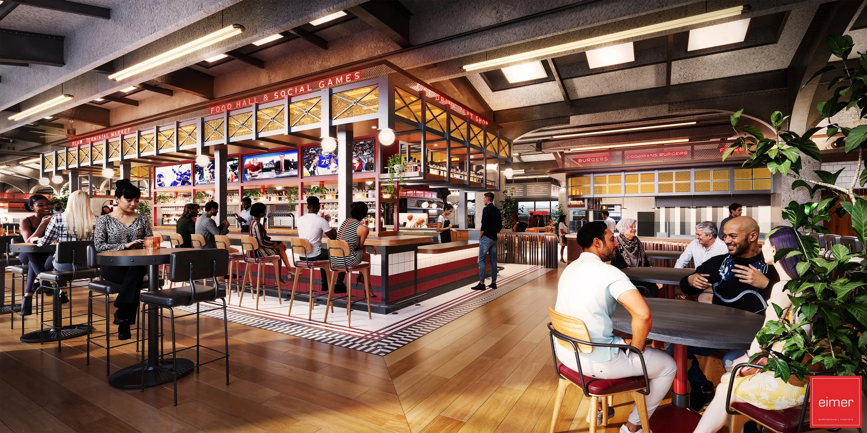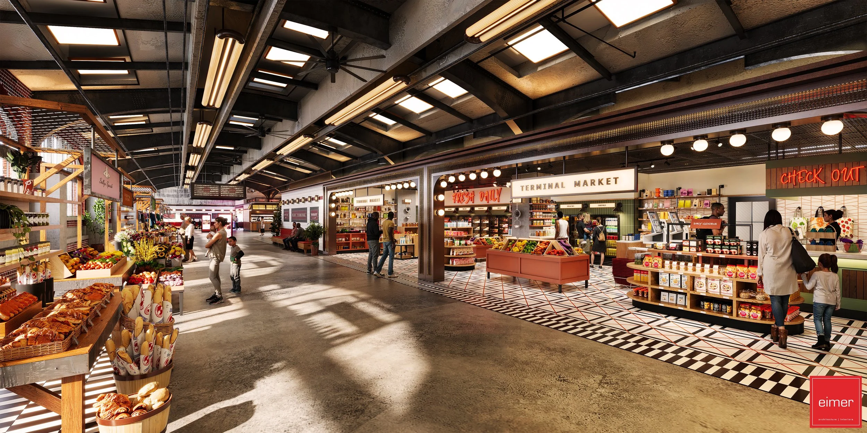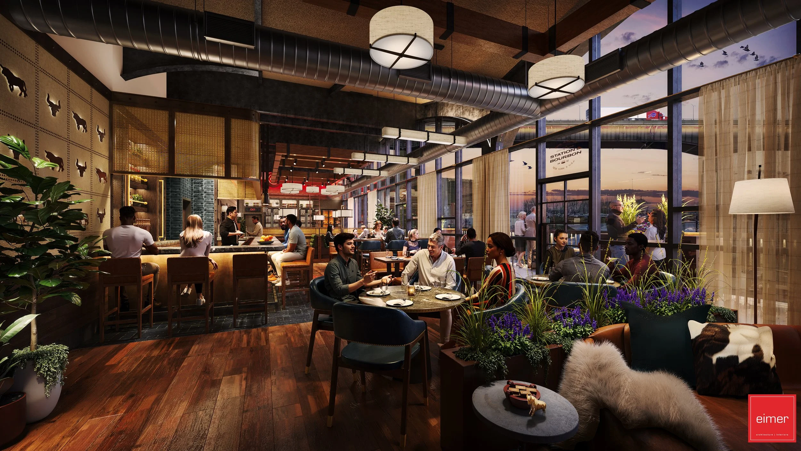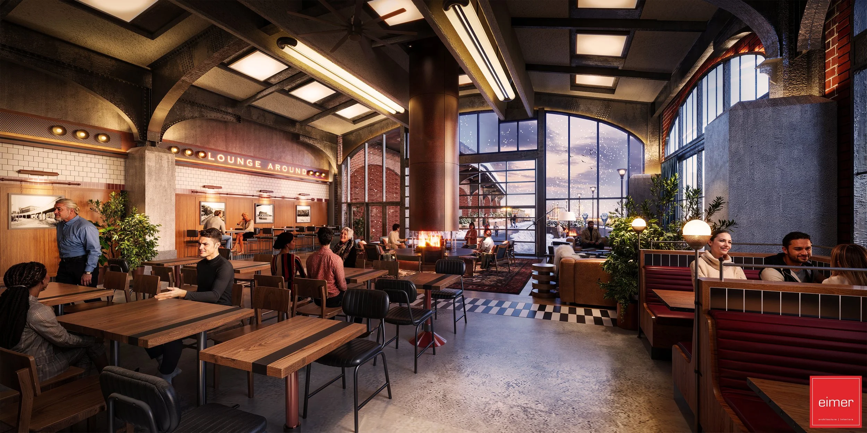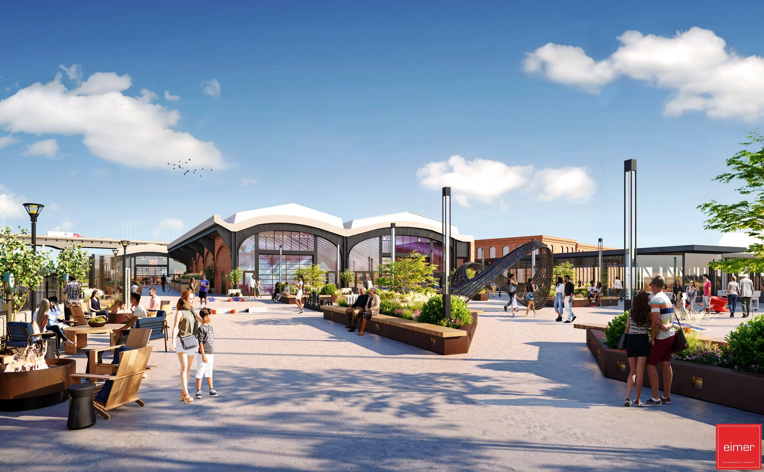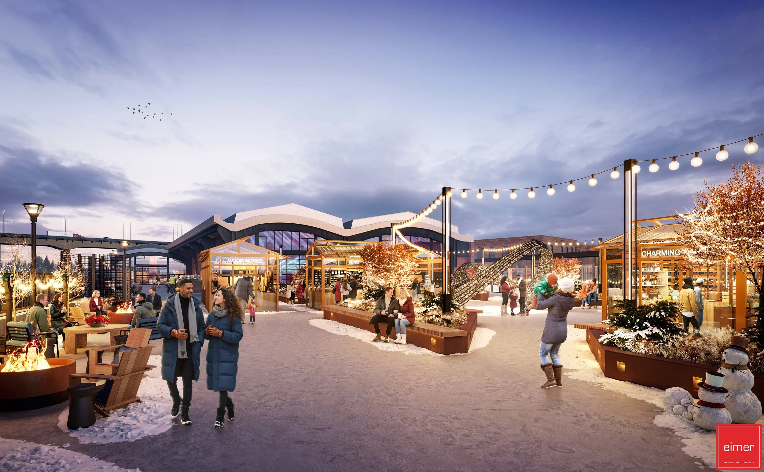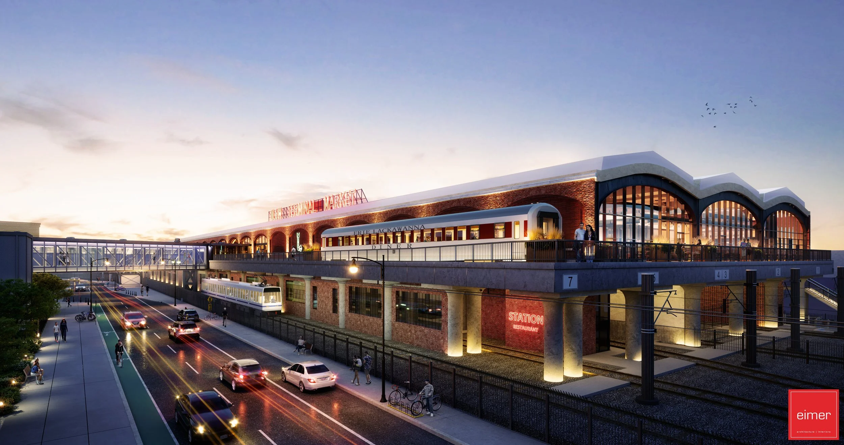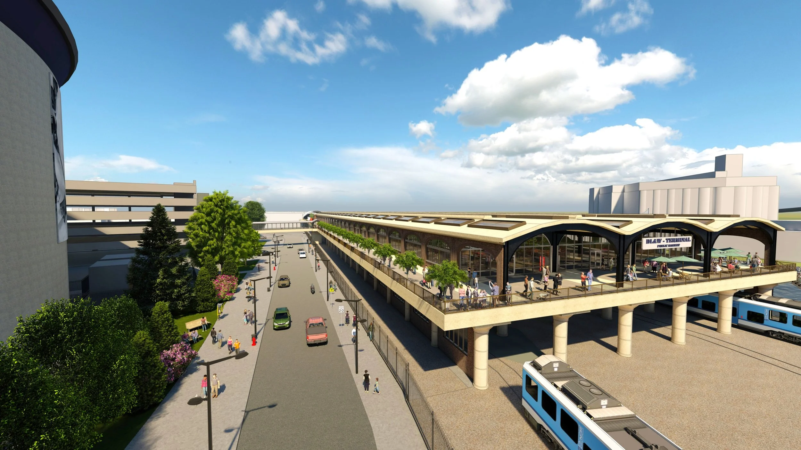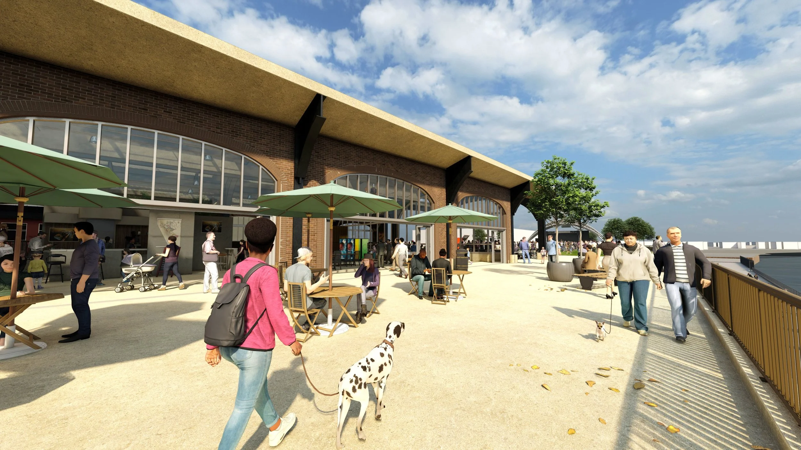DL&W | Buffalo
Architect: Eimer Design
Project Status: In-progress
Savarino DL&W Development LLC is operating under an agreement with the Niagara Frontier Transportation Authority to redevelop the second floor of the historic DL&W Terminal into a 130,000-square-foot indoor/outdoor public market and entertainment venue.
As soon as the NFTA completes its new Metro station, exterior building improvements, and finishes repairs to address shoreline deterioration and seismic fragility at the DL&W Terminal, Savarino DL&W Development is prepared to commence with its developer improvements. Savarino’s programming and operations for the fully functioning facility will open 24 months after the developer fit-out begins.
The interior fit-out will include a mix of day tables, vented food stalls, a full-service restaurant, and a pocket supermarket, alongside flexible retail and maker spaces. Additional features will include a large indoor/outdoor performance venue and interactive cultural experiences in a public space designed to foster community and connection.
Follow the progress of this project on its website: dlandwbuffalo.com.
